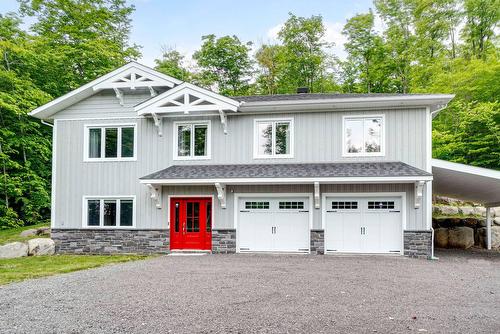








Phone: 514.975.5933
Mobile: 514.975.5933

305 -
100
boul. de la Seigneurie Ouest
Blainville,
QC
J7C0E6
| Building Style: | Detached |
| Lot Assessment: | $73,200.00 |
| Building Assessment: | $455,800.00 |
| Total Assessment: | $529,000.00 |
| Assessment Year: | 2025 |
| Municipal Tax: | $3,394.00 |
| School Tax: | $359.00 |
| Annual Tax Amount: | $3,753.00 (2025) |
| Lot Frontage: | 58.76 Metre |
| Lot Depth: | 110.63 Metre |
| Lot Size: | 6099.2 Square Metres |
| No. of Parking Spaces: | 10 |
| Floor Space (approx): | 1440.0 Square Feet |
| Built in: | 2018 |
| Bedrooms: | 3 |
| Bathrooms (Total): | 2 |
| Zoning: | RESI |
| Carport: | Attached |
| Driveway: | Unpaved , With outside socket |
| Rented Equipment (monthly): | Propane tank , Alarm system |
| Heating System: | Electric baseboard units |
| Water Supply: | Artesian well |
| Heating Energy: | Electricity |
| Equipment/Services: | Air exchange system , Electric garage door opener , Alarm system , Wall-mounted heat pump |
| Windows: | PVC |
| Foundation: | Poured concrete |
| Fireplace-Stove: | Stove - Other , Gas stove |
| Garage: | Attached , Heated , Double width or more |
| Distinctive Features: | No rear neighbours |
| Proximity: | Highway , Park , Bicycle path , Elementary school , High school , Cross-country skiing |
| Siding: | Wood |
| Bathroom: | Ensuite bathroom , Separate shower |
| Basement: | 6 feet and more , Other , Outdoor entrance |
| Parking: | Carport , Driveway , Garage |
| Sewage System: | Disposal field , Septic tank |
| Lot: | Wooded , Landscaped |
| Window Type: | Casement |
| Roofing: | Asphalt shingles |
| Topography: | Sloped , Flat |
| View: | View of the mountain |