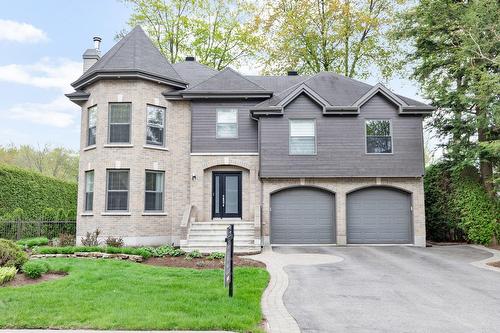








Phone: 514.975.5933
Mobile: 514.975.5933

305 -
100
boul. de la Seigneurie Ouest
Blainville,
QC
J7C0E6
| Neighbourhood: | Est |
| Building Style: | Detached |
| Lot Assessment: | $379,400.00 |
| Building Assessment: | $526,700.00 |
| Total Assessment: | $906,100.00 |
| Assessment Year: | 2023 |
| Municipal Tax: | $4,830.00 |
| School Tax: | $509.00 |
| Annual Tax Amount: | $5,339.00 (2025) |
| Lot Frontage: | 111.0 Feet |
| Lot Depth: | 92.0 Feet |
| Lot Size: | 10001.0 Square Feet |
| Building Width: | 45.0 Feet |
| Building Depth: | 38.0 Feet |
| No. of Parking Spaces: | 8 |
| Floor Space (approx): | 2330.0 Square Feet |
| Built in: | 1997 |
| Bedrooms: | 3+1 |
| Bathrooms (Total): | 2 |
| Bathrooms (Partial): | 1 |
| Zoning: | RESI |
| Driveway: | Asphalt |
| Rented Equipment (monthly): | Propane tank |
| Kitchen Cabinets: | Wood , Laminate |
| Heating System: | Forced air |
| Water Supply: | Municipality |
| Heating Energy: | Electricity |
| Equipment/Services: | Central vacuum cleaner system installation , Level 2 charging station , Private yard , Air exchange system , Electric garage door opener , Central heat pump |
| Foundation: | Poured concrete |
| Fireplace-Stove: | Wood fireplace |
| Garage: | Attached , Heated , Double width or more |
| Pool: | Inground |
| Proximity: | Highway , CEGEP , Daycare centre , Golf , Hospital , Metro , Park , Bicycle path , Elementary school , High school , Public transportation |
| Siding: | Aluminum , Wood , Brick |
| Bathroom: | Separate shower |
| Basement: | 6 feet and more , Finished basement |
| Parking: | Driveway , Garage |
| Sewage System: | Municipality |
| Lot: | Fenced , Bordered by hedges , Wooded , Landscaped |
| Window Type: | Guillotine |
| Roofing: | Asphalt shingles |
| Topography: | Flat |
| Other : | $230.00 |